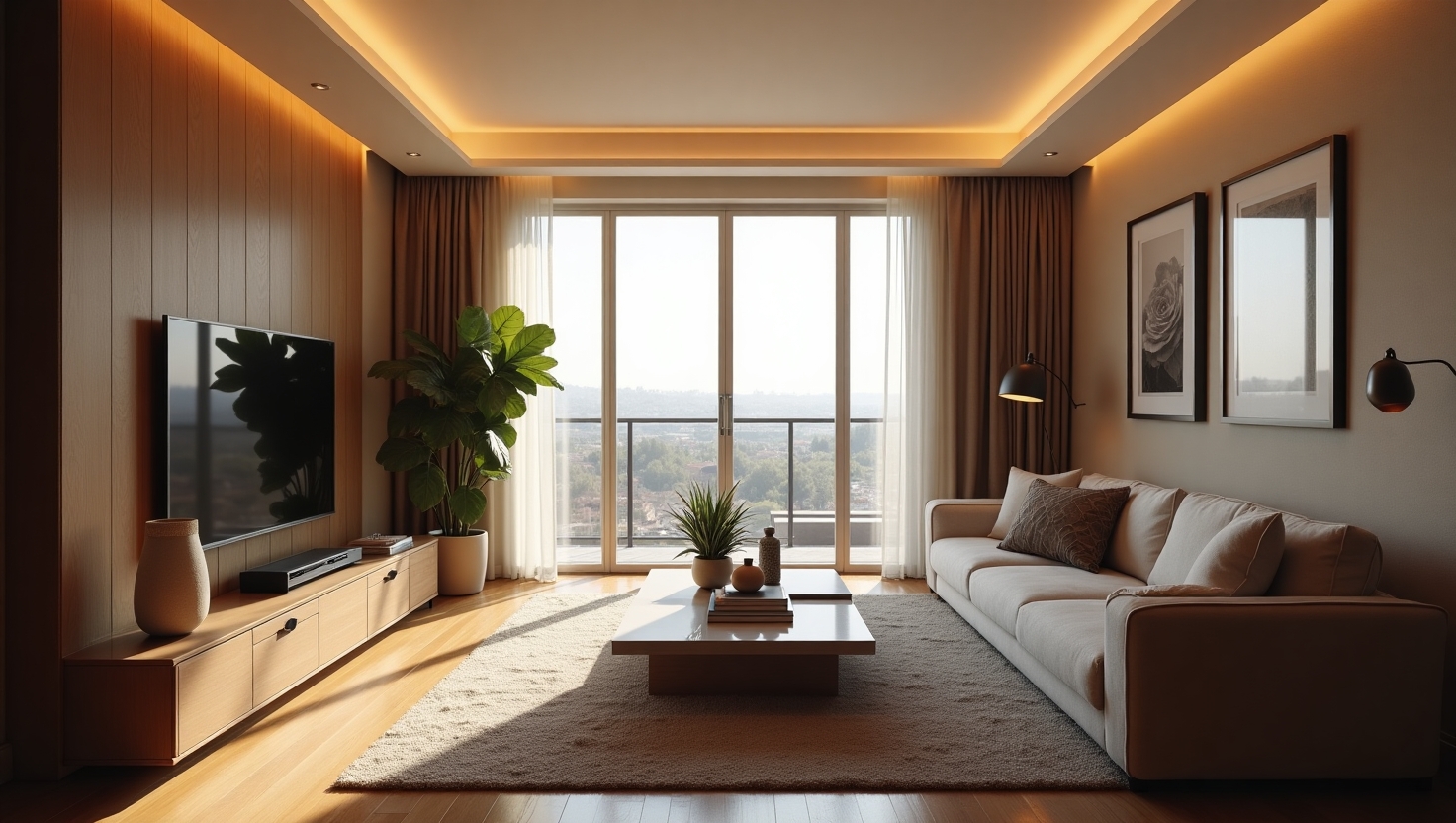How to Select an Apartment with a Suitable Floor Plan?

July 26, 2025
A floor plan is a scaled diagram of an apartment's layout. It shows the arrangement of rooms, doors, windows, and essential areas like the kitchen, living space, bathrooms, and bedrooms. It helps you visualize how the space will function and flow.
Factors to Consider in Selecting a Floor Plan
Choosing the right floor plan goes beyond the number of bedrooms. It should align with your needs, comfort, and lifestyle. A well-thought-out plan enhances functionality, improves natural light flow, and ensures privacy where needed.
Effective Utilization of Space
Evaluate how efficiently the space is designed. Look for open layouts that offer flexibility and easy movement. Avoid wasted corners or over-sized passages. Functional areas like utility, storage, and balcony space should be well-placed and accessible.
Choose What Fits Your Lifestyle
Are you a frequent host? You’ll need a large living and dining area. Work-from-home professional? Prioritize a study or extra room. Families with kids need spacious bedrooms. Couples may prefer open kitchens and cosy common areas. Your floor plan must reflect your routine.
Consider the Future Flexibility
Think long-term. Can the layout adapt to future changes? Whether it’s a growing family or setting up a home office, your space should remain functional. A flexible layout allows easy rearrangement of furniture and usage without structural changes.
Evaluate the Sizes and Proportions of the Rooms
Look at the dimensions of each room. Is the master bedroom large enough for a king-size bed and wardrobe? Are the bathrooms adequately spaced? Is the kitchen functional and well-ventilated? Balanced proportions ensure comfort and practicality in daily life.
Let There Be Natural Light
Natural light transforms a home. It makes rooms feel bigger, brighter, and more inviting. When reviewing a floor plan, check the placement of windows and balconies. Look for large windows in living rooms and bedrooms to maximize daylight. Avoid layouts with dark, enclosed spaces—these often require constant artificial lighting.
Understand the Flow and Connectivity of Your Space
A good floor plan ensures smooth movement between rooms. There should be a logical sequence—like the dining area next to the kitchen, and bathrooms close to bedrooms. Avoid designs where you have to pass through one room to reach another. It breaks privacy and affects daily comfort. Check if the entrance opens into a welcoming space, not directly into a bedroom or kitchen. The layout should offer clear separation between public and private areas. This balance enhances both functionality and privacy.
Selecting the right floor plan is the first step to finding a home that truly fits you. It’s not just about square feet, but how the space supports your present and future lifestyle. Choose wisely, and enjoy living in a home designed around your needs.
